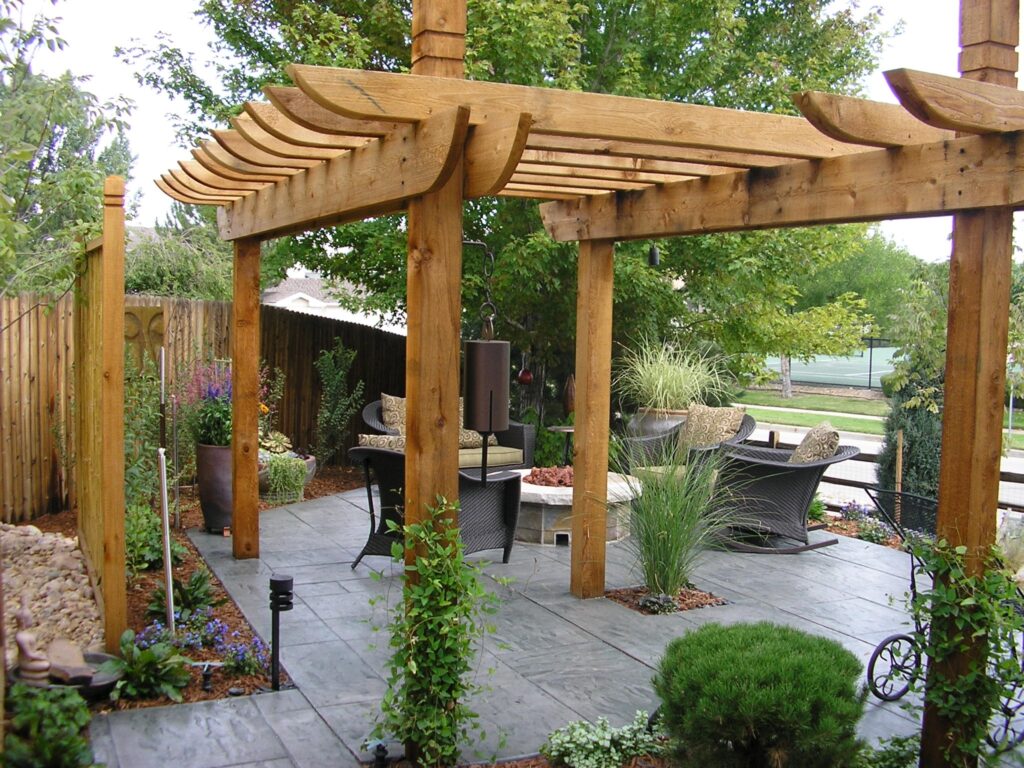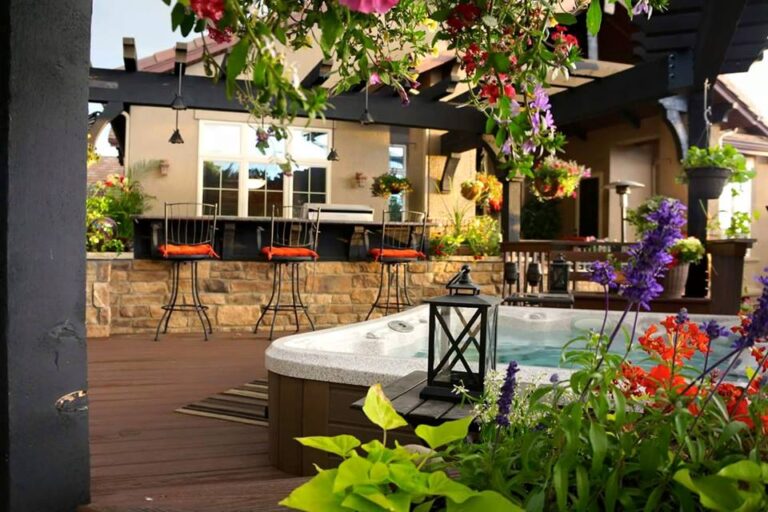Our Working Process
Consultation
Get your free estimate
Proposal
You will get a unique design proposal
Installation
Our crew will come out and do the work within 1-2 Weeks.
Inspection
Final inspection to make sure everything is up to our safety standards.
The Process
BUilding Guide

Consultation
During the initial conversation, some of the questions we will ask are:
Approximately how big of a deck do you want?
Approximately how high off the ground will the deck be?
What treatment is on your home where the deck will attach (Siding? Brick? Faux stone?)
Are you considering any bells and whistles?
(These might be hot tubs,12-voltt lighting, shade structure, or privacy screens.)
What is your ideal budget?
What are your ideas for your landscaping?
Is it a new build and just needs a basic installation?
Or are you looking for something custom with a lot of bells and whistles (landscaping)?
Proposal
We will need to visit your home to give you an accurate estimate. At this time, we can discuss materials and design options. We typically try to schedule our sales appointments during the work week. If you are only available on the weekends, we will do our best to accommodate your schedule.
Oursalespersonn will bring the information back to the office and start putting the estimate together. This may take a few days or 1-2 weeks depending on the complexity of your project and our current workload (spring through fall is pretty busy in our office!). Once your estimate is emailed we will give you a call to make sure you received the estimate and hopefully answer any questions you may have.
Installation
Once we have a signed contract and have received the deposit (typically $500) we will start preparing the plan for submission to your building department. Once submitted the time it takes and the hoops we have to jump through vary from city to city.
You will need to get approval from your HOA. This is typically fairly easy, but feel free to let us know if we can help in any way.
Once the permit has been issued we will invoice you for the permit fees and for our time to prepare and submit the plans. Our fee is usually around $250 to complete the prep work.
At this point, we like to meet with the homeowner, our project manager, and the salesperson to preview the project. This is a good time to discuss the details of the project and address any issues that we may find. We will also discuss where material will be dropped, where the dumpster will go, and discuss site access.
Now it’s time to get dirty! The crew might not be at your home first thing in the morning on the first day as they may be detailing the previous project or loading tools and equipment at our storage yard. Our typical start time is between 7 am and 8 am depending on the weather and the homeowner's preference.
Safety first! We will do our best to keep the job site as clean and safe as possible, but please remember this is a construction site. When possible it is best to keep children and pets away from the work zone until the project is complete.
Inspection
Once all the work is complete we will have to schedule the final building inspection. This is typically done after the crew has moved on to another project. You will be notified when this inspection is scheduled so that you can ensure that the inspector has access to the yard (please don’t lock the gate) and so you aren’t surprised by a stranger in your yard.
Now that everything is complete it’s time to enjoy your oasis!
You imagine it
We will create it


